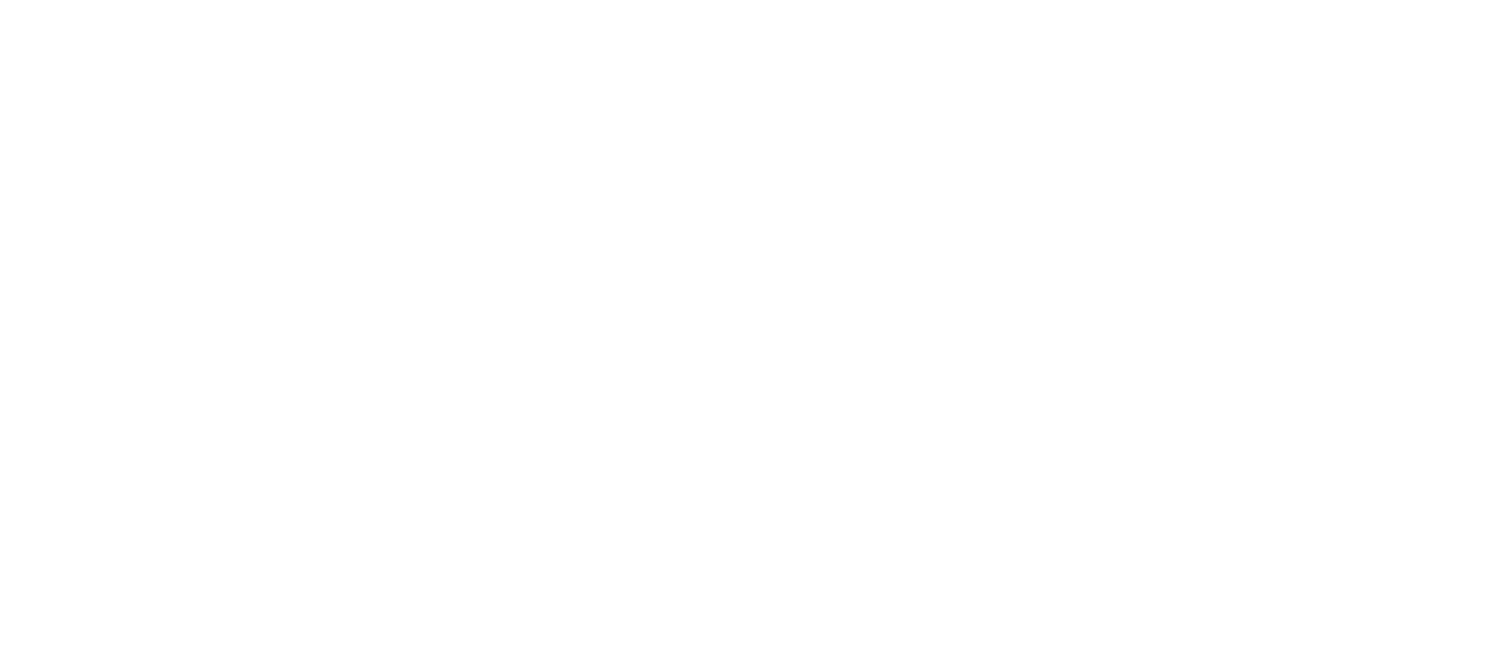
The Stables.
The Stables
Type: New Build House Location: Stewarton, Ayrshire Contractor: Self Build by Client Structural Engineer: Prime Structural Solutions Energy Consultant: Carbon Futures Involvement: RIBA Stage 1-6 (to Completion) Budget: £undisclosed
This new build house was an exciting project for our clients to plan their retirement. Having already built their own house in the past, they were very clear and knew exactly what they wanted.
Deceptively only a 2 bedroom bungalow, this large house was future proofed with attic trusses and a large dressing room - making it easily convertible to 4/5 bedrooms in the future.
Open plan living was the aim and they really have achieved this with a fantastic living / kitchen / dining space with bay window to the front and huge bi-fold doors to the side of the kitchen.
A ‘fabric first’ approach to the build achieves Silver Level aspects 1 & 2 under Section 7 (Sustainability) of the Building Regulations & utilises the use of thermally modelled junction details; efficient underfloor heating system & photovoltaic panels on the roof.
“We found Connor to be very attentive to ideas we had, but also brought his own which made the house much more attractive, yet personalised to our taste. He had lots of patience and took time to discuss any matters which concerned us regarding the build. We love our new house” - Mr & Mrs Mitchell














