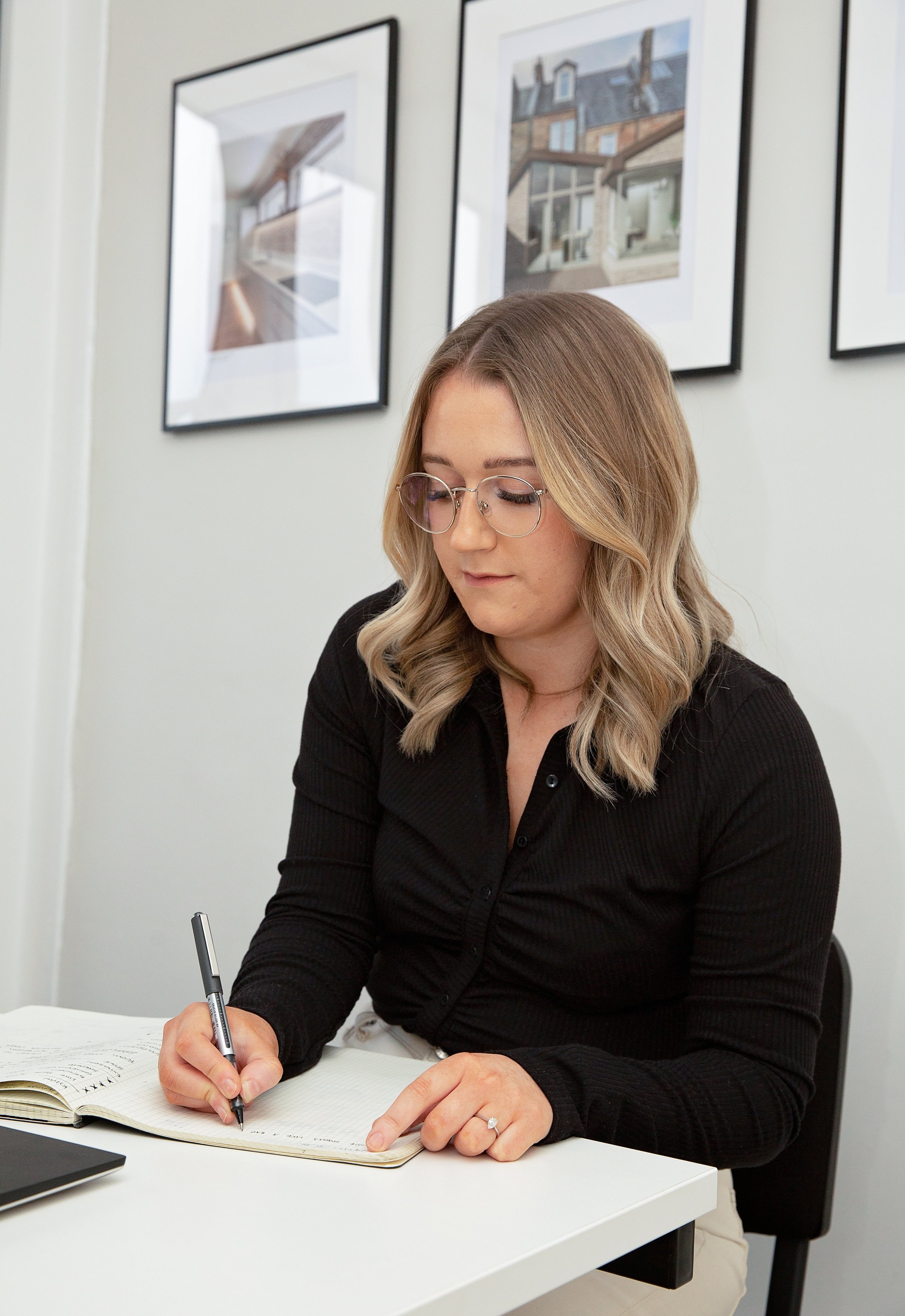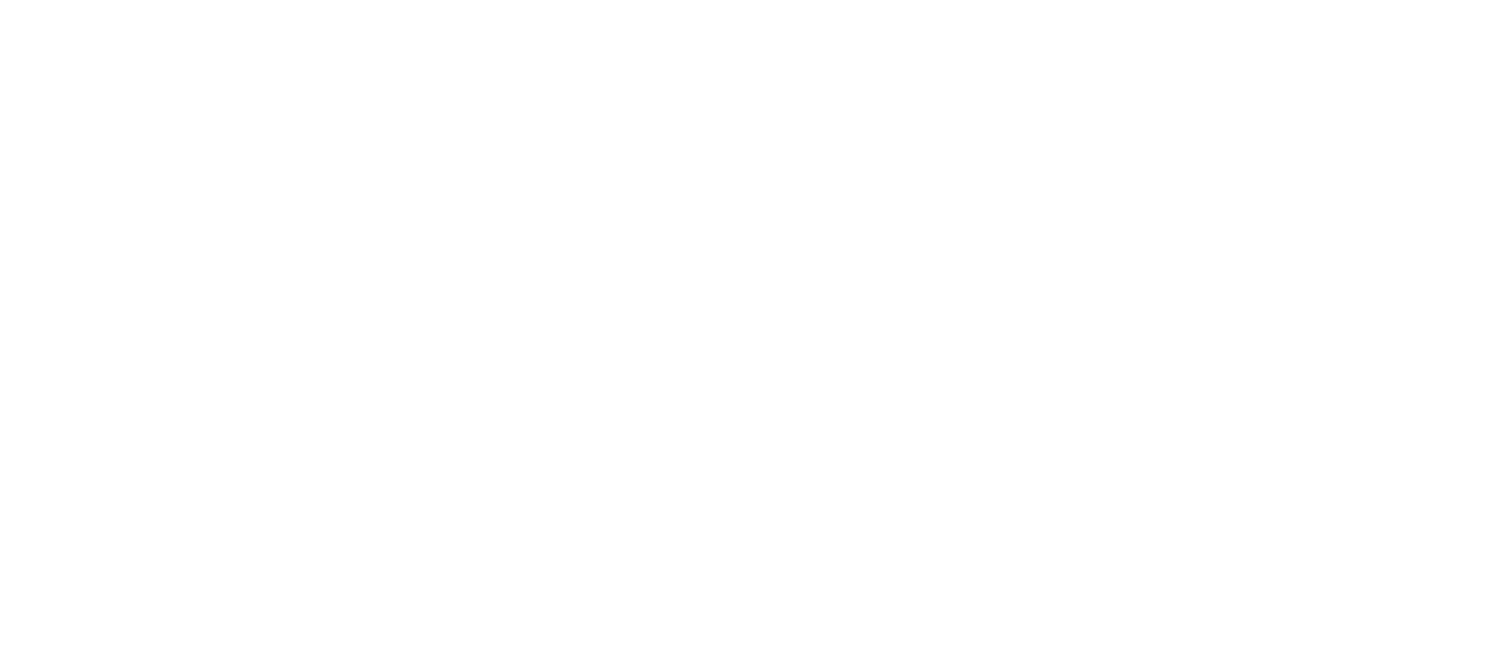
The Design Process.
Working with Abode.
At Abode we pride ourselves on providing more that just a ‘drawing service’. Every project - big or small - we design and collaborate with you to create your dream space.
We are client focused and specialise in identifying the needs and aspirations of our clients - who often don’t realise what those are until an architect uncovers them during the design process. We are a chartered RIAS practice, and our director is an ARB chartered Architect. You can find more information about using an Architect here.
Below is a walk through of the process a typical domestic project goes through. We like to keep things simple, so at each stage of the process we will always let you know what we need to do & what you need to do.
-
In some instances, undertaking a research and feasibility study stage is advised before committing to the formal design process.
Including this preliminary design stage is always useful, and if you can afford to spend the extra time exploring the feasibility of your project - then we guarantee it will turn out more successful in the long run.
This gives us the chance to quickly explore multiple sketch design options, look at local planning policy, give rough budget estimates, and help you narrow down the non-negotiables of your project wishlist.
-
At Stage 1 of our process we’re ironing out the concept of your project.
We’ll explore what you’re looking to achieve and why. We’ll also get a rough idea of your budget, timescales, wishlist, and style.
Stage 1 is generally the longest stage in our process as we’re not only getting to know you and your project, but we’re also starting to explore initial concept designs.
It’s our favourite part of the process (and also one of the most important), so it’s a stage we never rush!
-
Following Stage 1 we should have a pretty clear direction that your project is moving in.
We will spend time honing in on your preferred design from Stage 1 and explore the internal & external materiality of your home.
During Stage 2 our main milestone is to get your project ready to submit your Planning Application (if this is applicable to your project).
-
Once we have concluded Stage 2, we move onto the technical design in Stage 3.
At this point the overall design is pretty set in stone, so we can start developing the technical design in preparation for submitting your Building Warrant.
During this stage we will discuss the technical details, including electrical positions and drainage design of your project.
-
By Stage 4 you will have all relevant statutory approvals in place, and will be ready for the construction phase.
We are only involved with this stage if you have selected our Gold level of service (see below). At this stage we will assist with the tender process for selecting a contractor, and will oversee the construction of your project on site to make sure everything runs smoothly!



Our Levels of Service.
We understand that every project is different, and every client requires different levels of input from their Architect. That is why we have created 3 Levels of Service to encapsulate the most common services that we are asked about.
The Level of Service you select will be dependant on a variety of reasons, for example your needs, budget, complexity of project, timescales.
Our Levels are broken down into Bronze, Silver, and Gold. Each will provide you with a bespoke experience, however, our level of input will differ.
Note that these levels of service do not apply to New Build Houses - we’ll access your required scope of service dependant on your specific project needs!
-
This is our least complex level of service.
You will get a bespoke architectural service, taking you from concept through to statutory approvals. However, we do not provide 3D visualisations.
Fundamentally, Bronze is a drawing only service.
This is best suited for clients who either have a relatively simple project, or know almost exactly what they want without the help of 3D visualisations.
-
This is our most popular level of service.
Again, this is a bespoke architectural service taking you from concept through to statutory approvals. However, you get the added value of 3D visualisations.
Our Silver service suits clients who have a more complex project, or want the added comfort that 3D visualisations provide.
We can also include a detailed cost plan by a Quantity Surveyor to make sure you stick to budget!
-
This is our most bespoke level of service where we take your project from concept through to completion.
Similar to our Silver service you will receive updated 3D visualisations throughout the process.
We also add more detail to every stage of the process, and you get out on-site involvement to ensure you build goes exactly to plan.
Gold is a popular service for more complex, bespoke extensions, and new build house projects.

