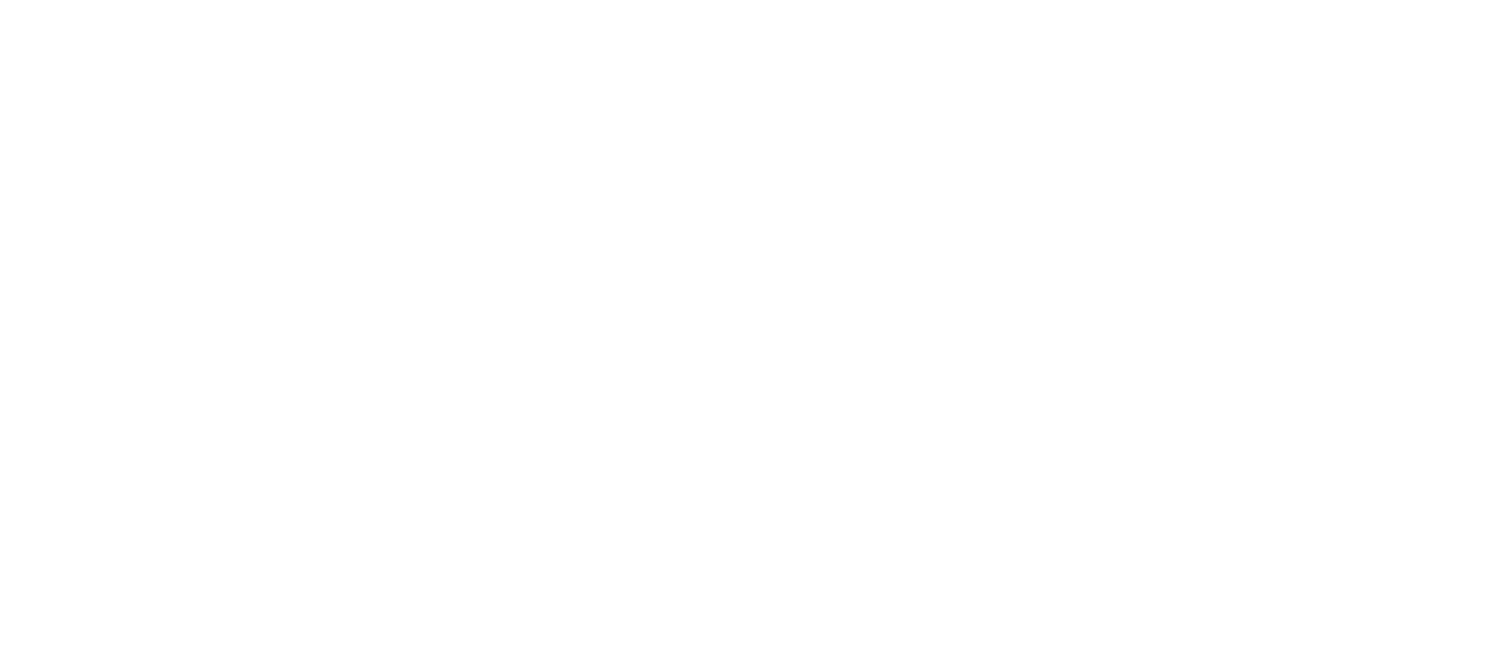Creating your Project Wishlist
We’ve started giving our new clients homework as part of our initial Concept Design process. Don’t worry, it’s nothing too strenuous – but it will get you thinking about what you really need from your home.
If you’re altering your existing home, we’re no longer accepting ‘we just need more space’ as a reason to extend. We want to know the nitty gritty details of why you need to make some changes. We want to find things like..
“We entertain a lot & the kitchen it too disconnected from the sociable living spaces”
“We’ve got another baby on the way so another bedroom is essential for our family”
“My partner and I never use our dining area, so we reckon we could make better use of this space”
“I now work from home full time, so I want to create a space that is purely for work”
“Our kids no longer use their play room, how can we repurpose this & connect it back to the rest of the house?”
“As a dog owner we would really love a boot room / shower room to clean the mucky paws before coming into the rest of the house”
“We don’t have enough storage, so some smart solutions need to be incorporated into the designs”
“I work different shifts to my partner, so having a separate dressing room would avoid me waking them up with the hair dryer”
Every household has very different requirements, and at the end of the day, only you know what will work best. We’re just there to tease out what you really need and make some suggestions of clever ways to get there.
So, what’s the homework?
Generally, we ask clients to write down the spaces they’d like to create (extra living space to accommodate the teenagers, more spacious kitchen to allow for socialising, a pantry to store all those herbs and spices spilling out of your kitchen cupboard!). The more specific, the better. That way we can get a feel for how you imagine living in those spaces.
We then ask for elements you like and dislike about your current house, as well as reasons why you need to make a change / what’s the consequence if you don’t make a change.
Lastly, we love for clients to pull together some images of spaces they like (& dislike) to help us have a guide on how the designs might visually look. Do you like brick, cladding, timber, bespoke joinery, kitchen islands, snug living spaces or expansive open plan spaces, little reading nooks? We want to get a feel for you styles (we’ll always through in a wild card idea to shake things up though..)
For clients that totally immerse themselves in this approach, it has led to the most successful designs. Designs that meet the clients real needs & allow us, as your architect’s, so maximise your brief and budget!

