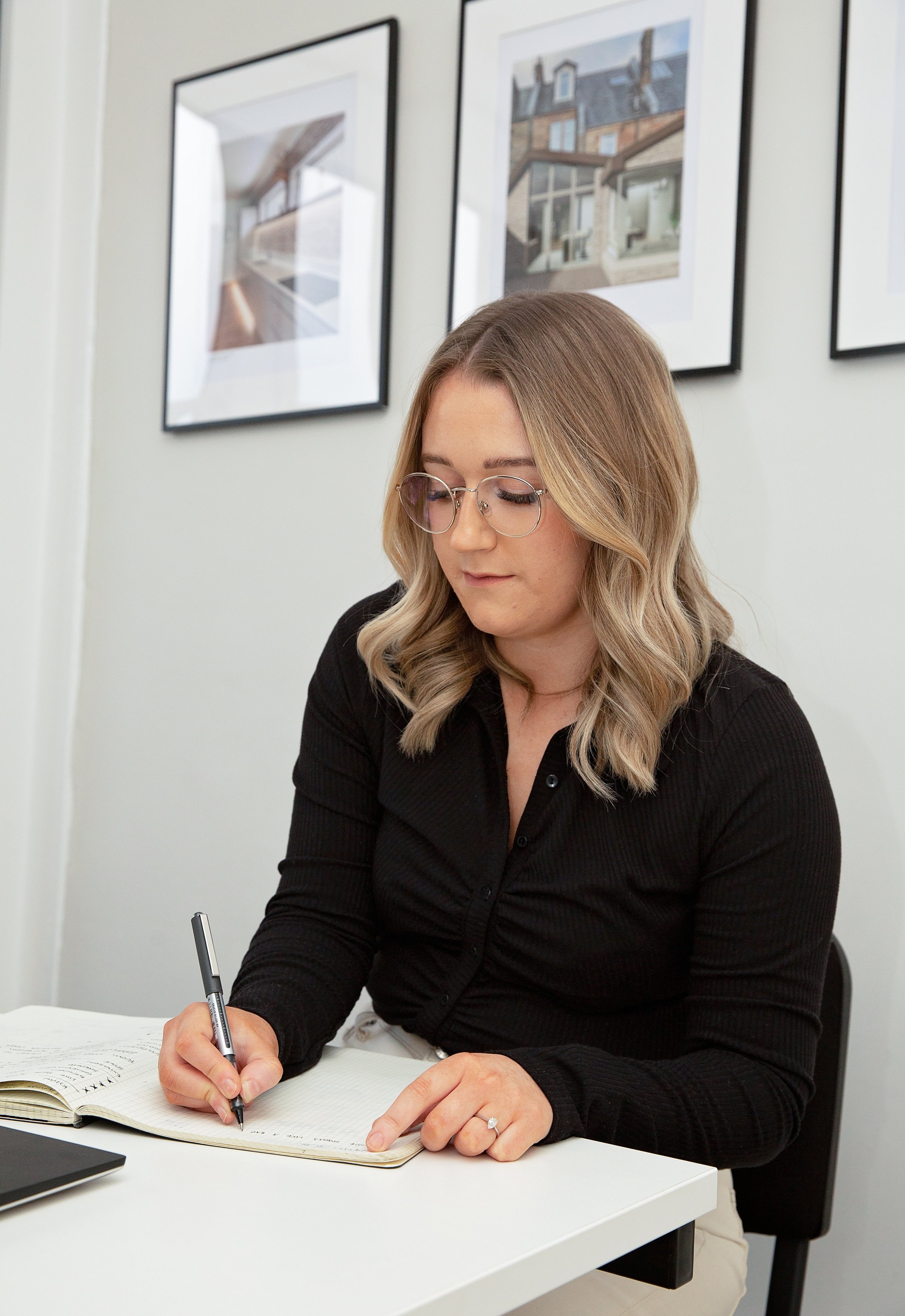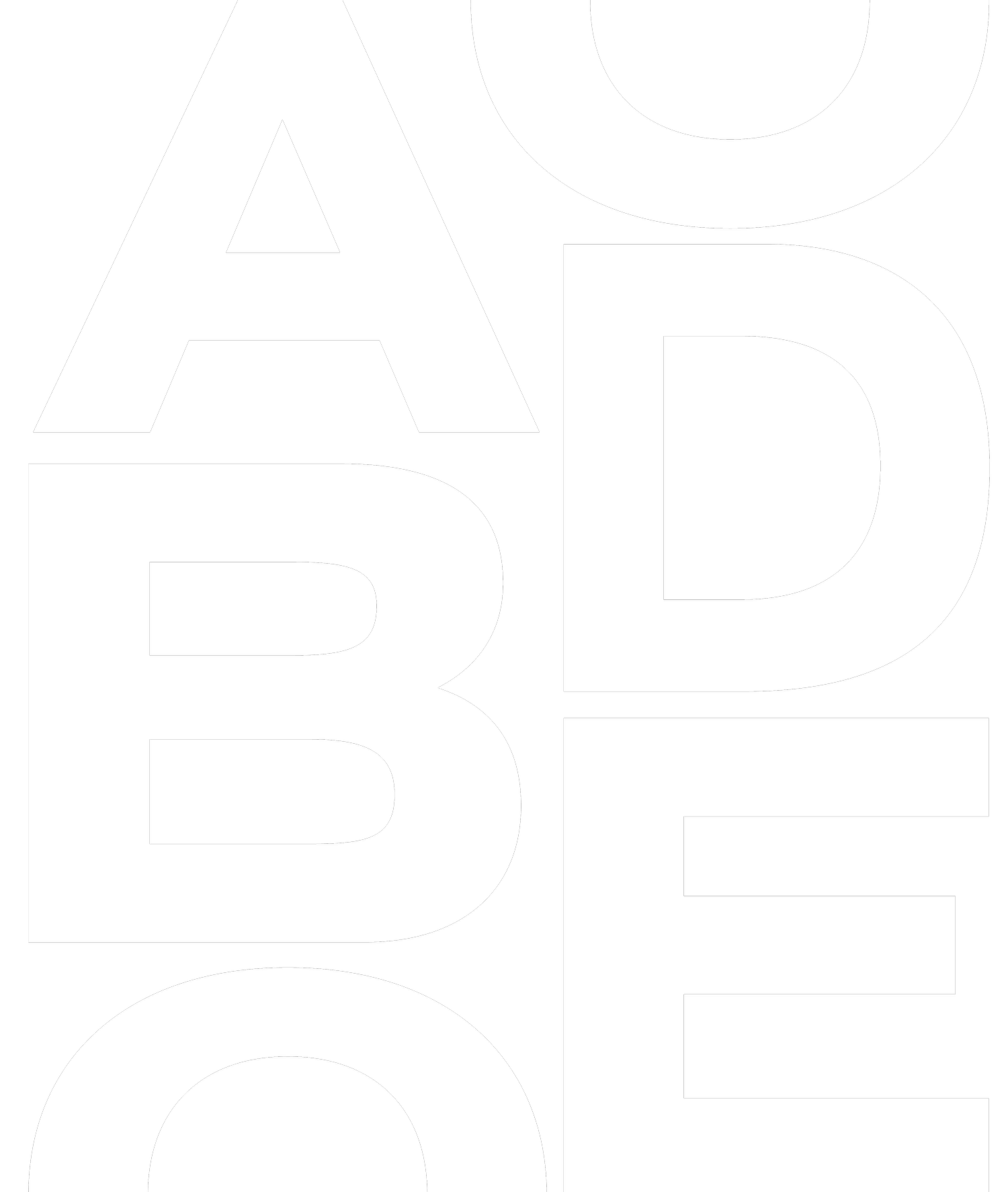
The Design Process.
Working with Abode.
A clear, structured process — from first ideas to finished home
Every project begins with a conversation. My role is to make the journey calm, transparent and enjoyable from start to finish.
Over time, I’ve refined a simple three-phase process that takes clients from first ideas to completion with complete clarity. Each phase has a clear purpose, defined outcomes, and open communication at every step, so you’ll always know where you are in the process and what decisions are coming next.
Abode Architects is built around a client-focused approach. Many of my clients begin the process unsure of exactly what they want or how best to achieve it — and that’s completely normal. My job is to guide that exploration, uncover what truly matters, and shape those ambitions into a home that feels effortless, functional and beautifully considered.
Every project is led directly by me, ensuring consistency from concept to completion. You get the rigour, coordination and technical accuracy expected of a larger practice, but with the attention and personal involvement of a small, design-led studio.
Below is an overview of the three key phases that define the Abode process. Each one is structured to keep things straightforward, well organised, and focused on achieving the very best outcome for your home.
-
Every successful project begins with discovery.
This phase is about setting the direction, establishing the brief, and developing the design to planning stage.
We start by understanding how you live, what matters most to you, and how your home should perform — both in daily life and over the long term. For new builds, we’ll commission a topographical survey to accurately capture the site. For existing properties, we arrange a full 3D measured survey so we can rebuild the house digitally within Autodesk Revit. Revit is the industry’s leading design software, allowing us to model the project in precise detail and coordinate every future stage with accuracy.
Once we have the base information, we begin the creative process. This is a wide-open stage of exploration where nothing is off the table. We’ll test multiple ideas and layouts, thinking carefully about light, proportions, flow and views. Each option is reviewed for its practicality, cost and alignment with planning policy.
From these studies, we refine a preferred design — one that feels right in every sense: architecturally, technically and financially. We’ll bring this to life through 3D visuals and drawings so you can fully understand the proposal.
Finally, we prepare and submit the planning application on your behalf, coordinating any required supporting documents such as heritage or ecology reports. We act as your agent throughout, responding to planning feedback until the application is determined.
By the end of this phase, you’ll have a clear and approved design — ambitious yet realistic, beautifully resolved and ready to move into detailed production.
-
With planning secured, we move into the technical design and coordination phase — the stage that turns ideas into buildable reality.
Here, we prepare a fully coordinated Building Warrant package. This includes detailed architectural drawings, material specifications, and construction notes that define how the project will be built. Every junction, surface and material is carefully considered to ensure quality, performance and compliance.
We coordinate closely with your appointed structural and M&E engineers, interior designer, and other specialists to make sure every discipline aligns. We’ll also liaise directly with Building Standards, managing and submitting the Building Warrant application and addressing any technical feedback until approval is granted.
This stage is also where we begin discussions with contractors. Involving them early helps test buildability, construction methods and lead times, so that when pricing begins, it’s based on solid, coordinated information.
By the end of this phase, your project will be fully detailed, warrant-approved and ready for accurate contractor pricing. You’ll have a complete technical design package that defines exactly how your home will be built — removing uncertainty and setting the foundation for a smooth construction process.
-
Once the technical design is complete, we guide the project through pricing, mobilisation, construction and handover.
We prepare a comprehensive tender or negotiation package that gives contractors everything they need for transparent pricing. You’ll have the opportunity to meet the contractor in advance, ensuring trust and alignment before any contract is signed.
After pricing is received, we review, clarify and agree the final contract sum together. We then help prepare the building contract, confirm the construction programme, and coordinate site logistics to ensure everything is ready before work begins.
During construction, we continue to act as your architect and contract administrator — representing your interests on site. We carry out regular inspections, chair progress meetings, manage design queries, review quality, and certify payments. Our focus is on ensuring that the works are built as designed, to the correct standards, and with the level of detail and finish expected.
At handover, we assist with snagging, certification and final documentation, including the health and safety file and warranties. We’ll also remain involved post-completion to check how the building performs in use and to ensure any final adjustments are handled properly.
By the end of this phase, you’ll have a completed home that not only meets the brief but exceeds it — delivered with care, clarity and a consistent level of professional attention from start to finish.




