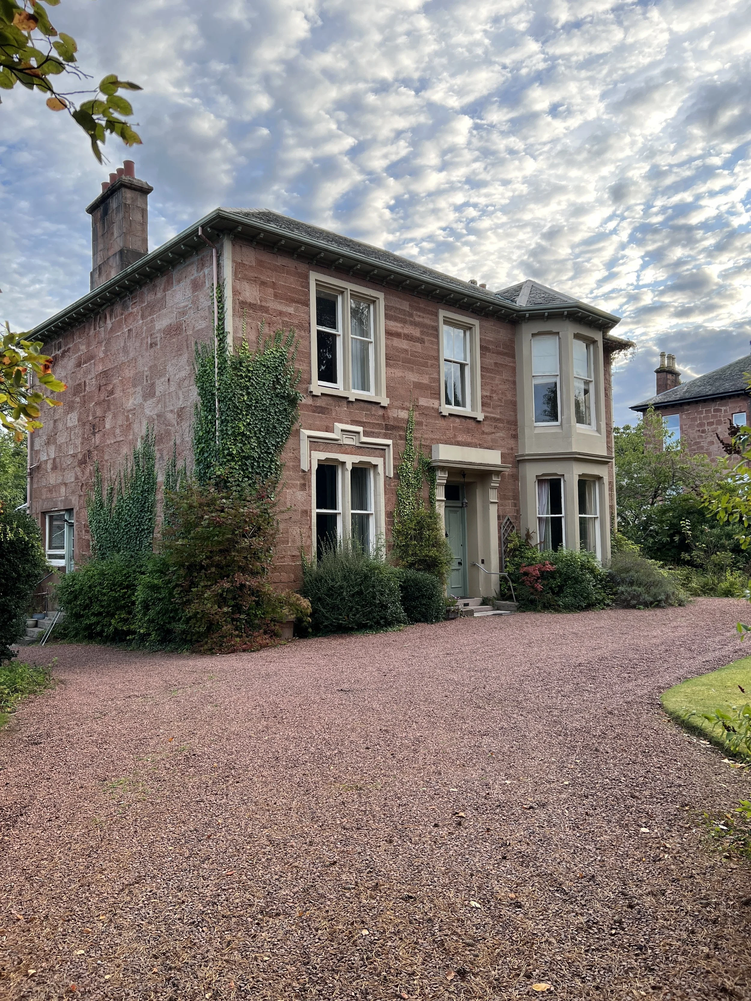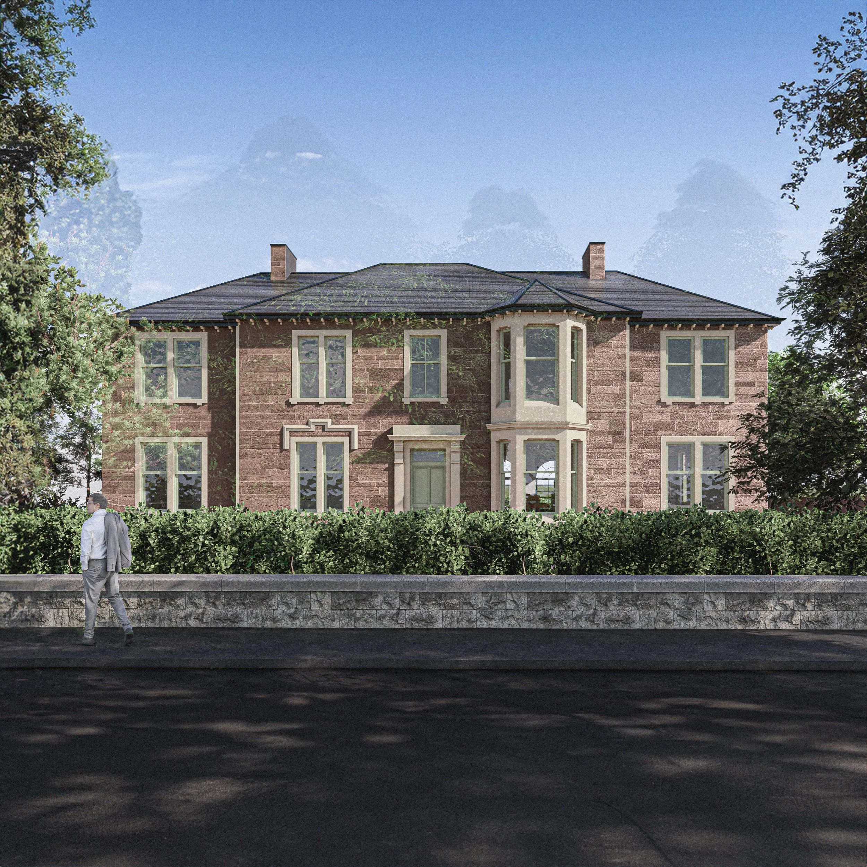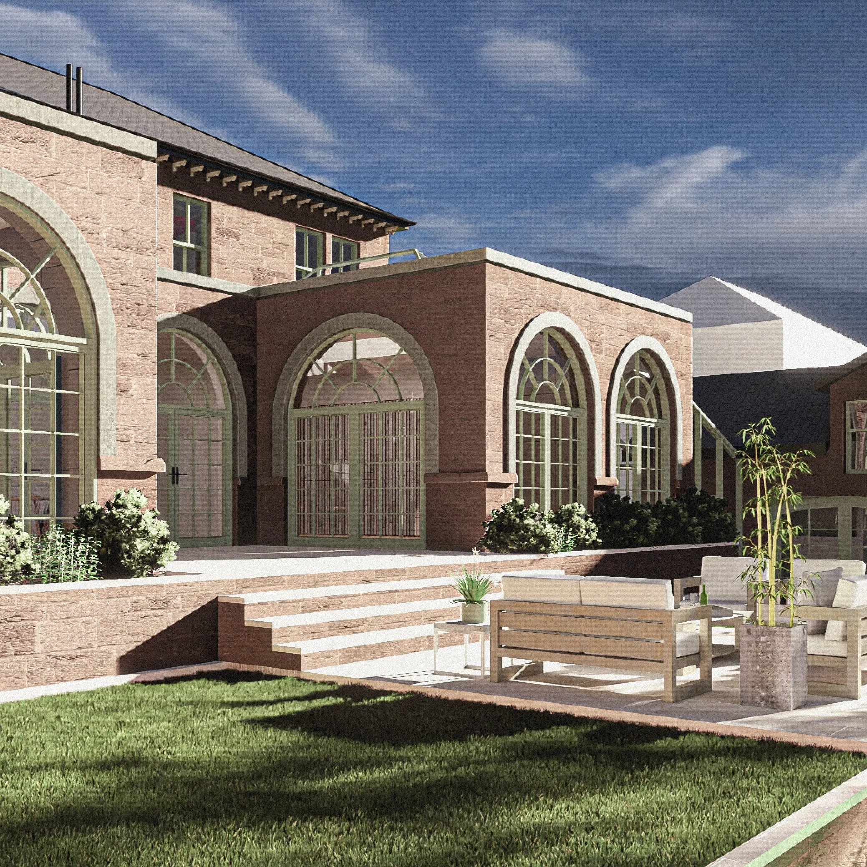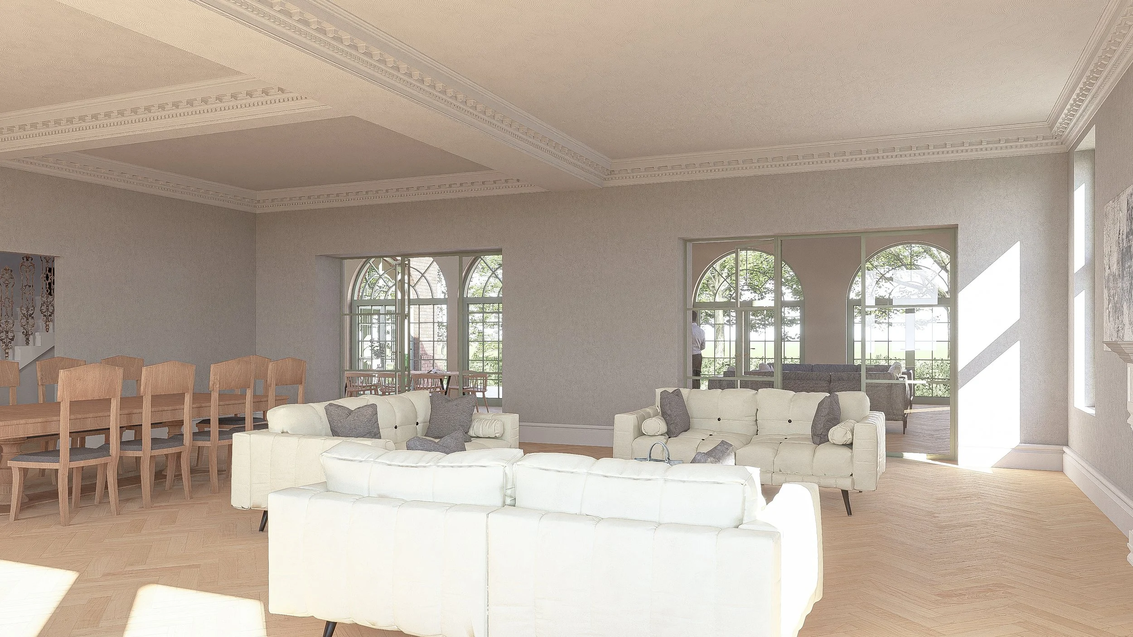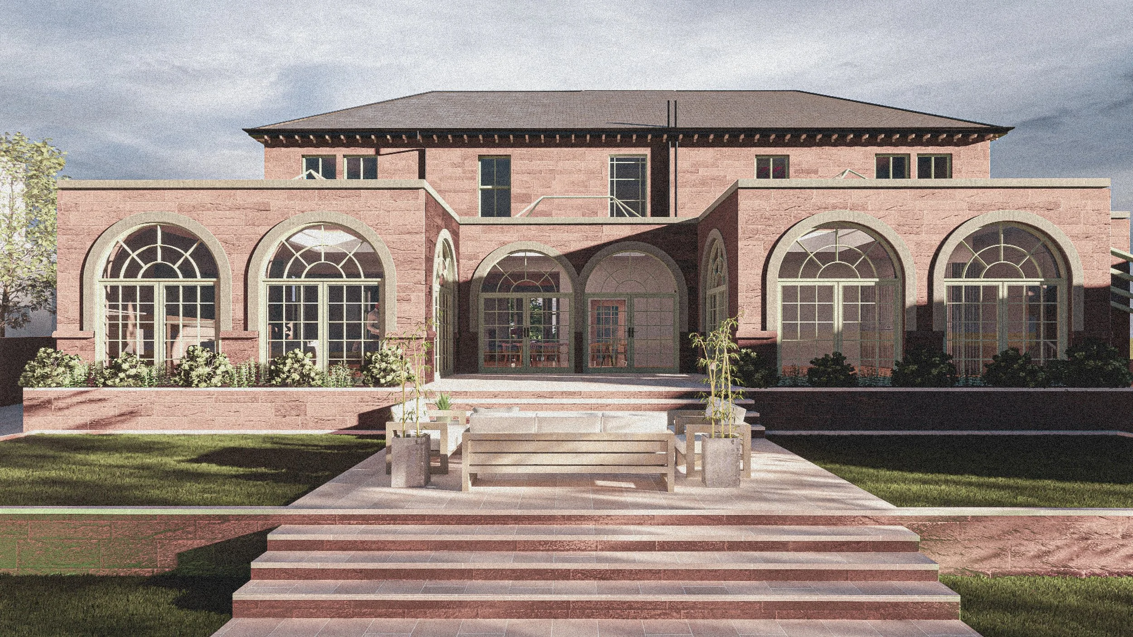
10 St Andrews Av, Bothwell.
St Andrews Av, Bothwell
Type: House Extension Location: Bothwell, Glasgow Structural Engineer: Harley Haddow Involvement: RIBA Stage 1-4 Value: <£1m.
The Brief
Our clients wanted to dramatically expand a handsome villa within the Bothwell Conservation Area. The goal was to create one of the largest family homes in the village, while respecting strict conservation policies and neighbouring amenity.
The Design Approach
We developed proposals for a substantial two-storey double side extension together with a rear addition, bringing the total house size to over 7,500 sq.ft. The design replicated the proportions and stonework of the original villa on public elevations, ensuring the street character was preserved, while allowing for more freedom and family-focused spaces at the rear.
Navigating the conservation policies was a key part of the process. We led negotiations with planners, prepared heritage justification, and carried the scheme through to full building warrant approval.
The Outcome
Consent was secured for what is believed to be the largest extension yet approved within the Bothwell Conservation Area. The approved scheme adds significant space and value to the property, which was sold with consents in place before construction began.
