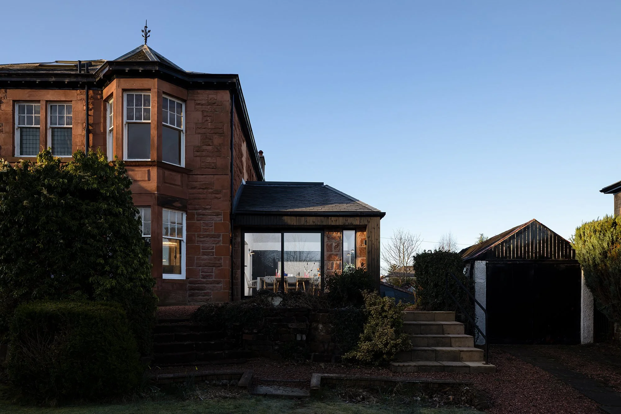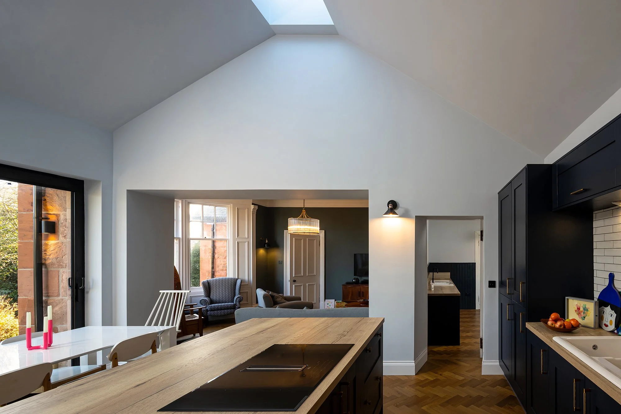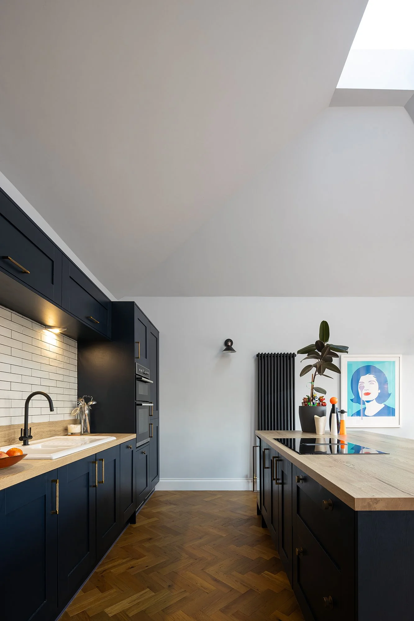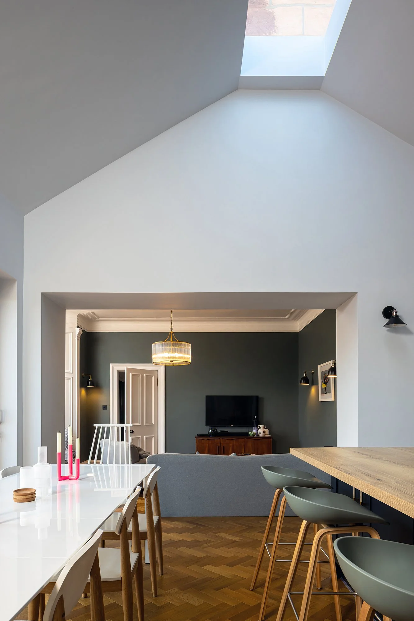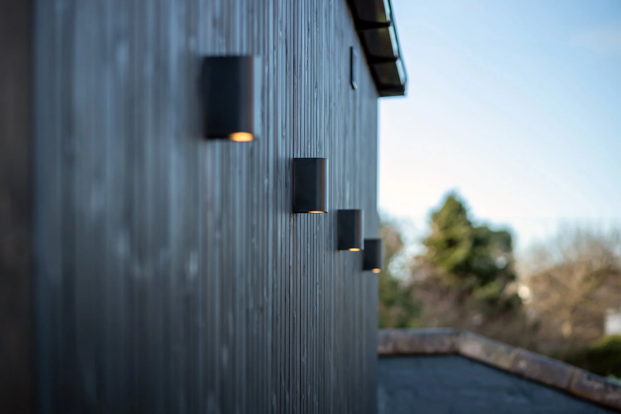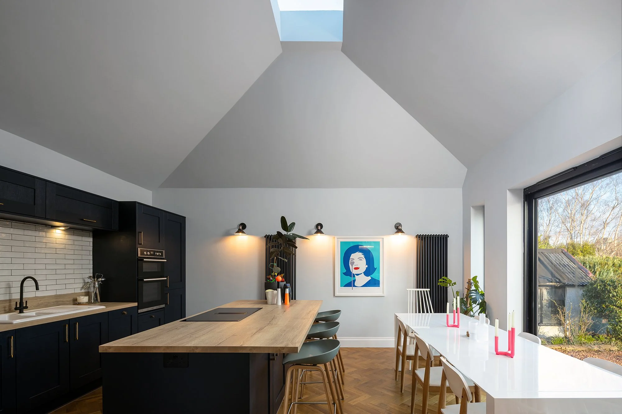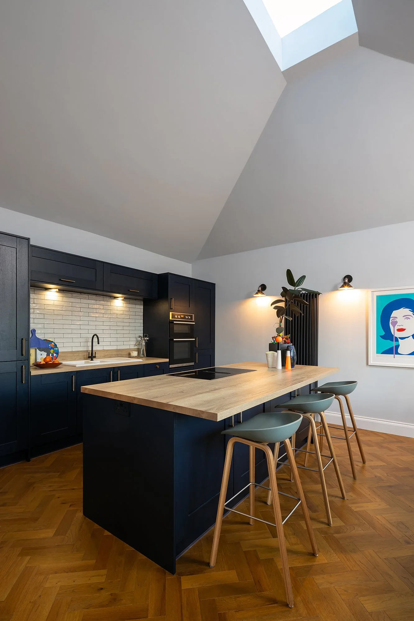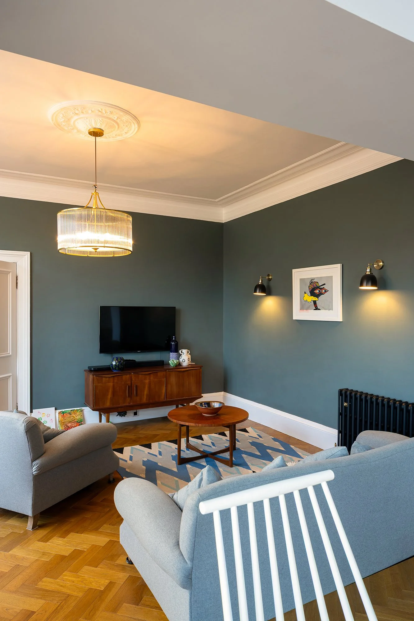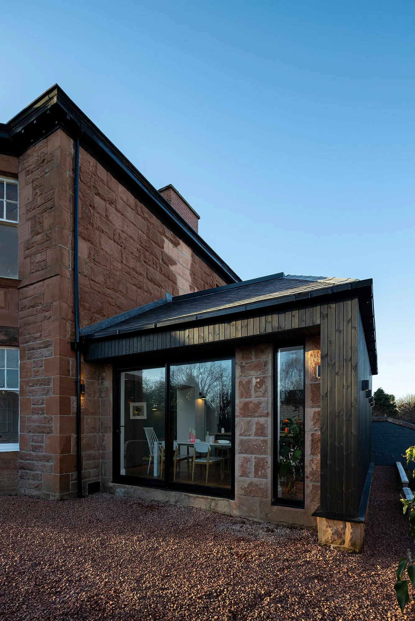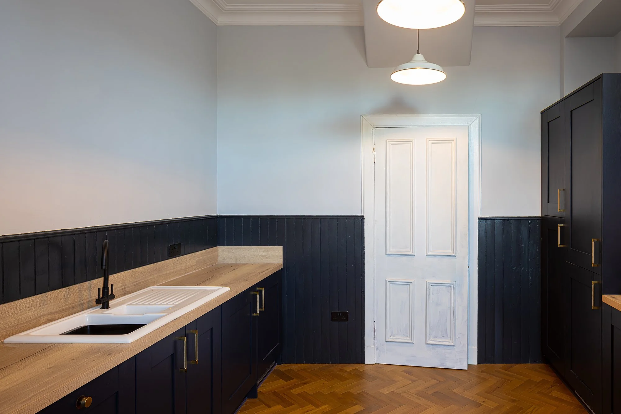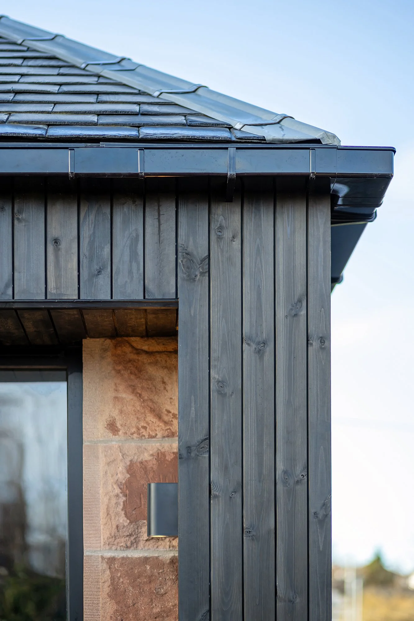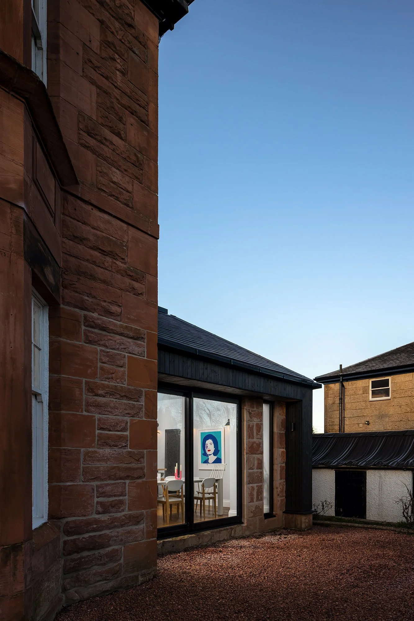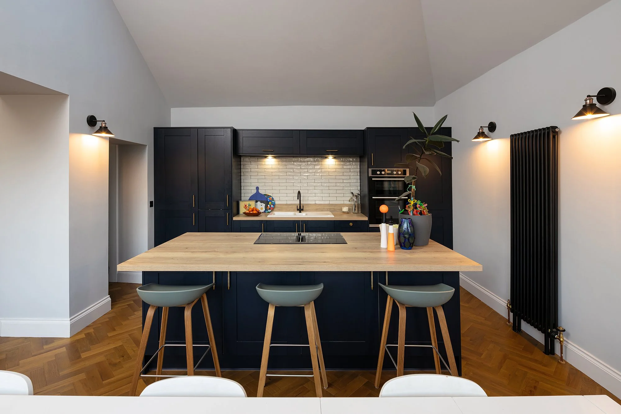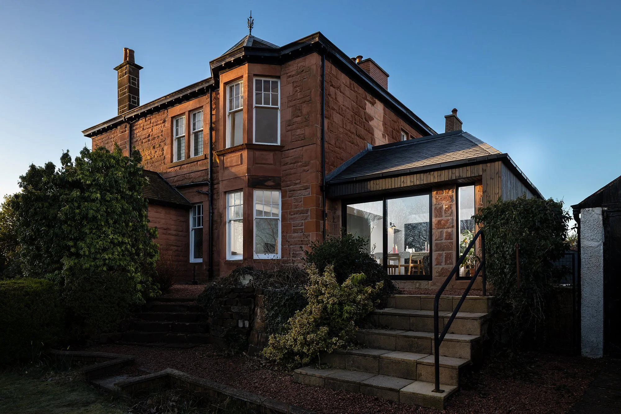
Langside Drive.
Langside Drive, Glasgow
Type: Extension to Conservation Area house Location: Glasgow South Side Structural Engineer: GM Civil & Structural Involvement: Full service to completion (including Contract Administration) Value: <£200k.
The Brief
Our clients asked us to replace their damp conservatory and outdated kitchen with a space that was modern, characterful, and more practical for daily life. The aim was to create a design that respected the red sandstone villa while delivering something new and distinctive for family living.
The Design Approach
Working within the Newlands Conservation Area brought planning challenges from the outset. Initial proposals were heavily scrutinised by the planning authority, prompting us to refine and strengthen the design. The revised scheme not only addressed conservation concerns but resulted in a more confident and resolved extension that secured approval.
The new addition is clad in black timber and red sandstone, striking a deliberate balance between contrast and integration with the existing villa. A modern reinterpretation of a hipped roof crowns the extension, with a flat cupola-style rooflight over the kitchen that creates a dramatic vaulted ceiling. Inside, the kitchen is linked to the living room through a large structural opening and step, giving the house a generous open-plan flow.
Although the overall footprint of the house was marginally reduced, the reconfiguration produced a space that is far more meaningful, efficient, and comfortable.
The Outcome
What was once a cold and disconnected part of the house is now a bold, light-filled kitchen and living space. The design enhances the villa’s historic fabric while asserting its own modern identity — a clear demonstration of how thoughtful architecture can bring both harmony and contrast to a conservation setting.
