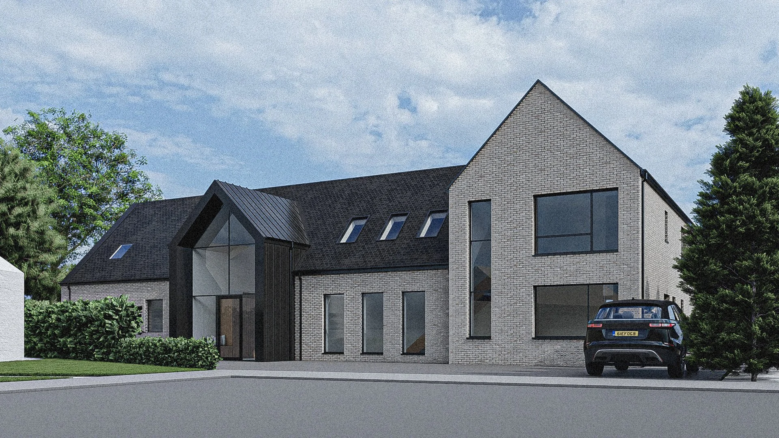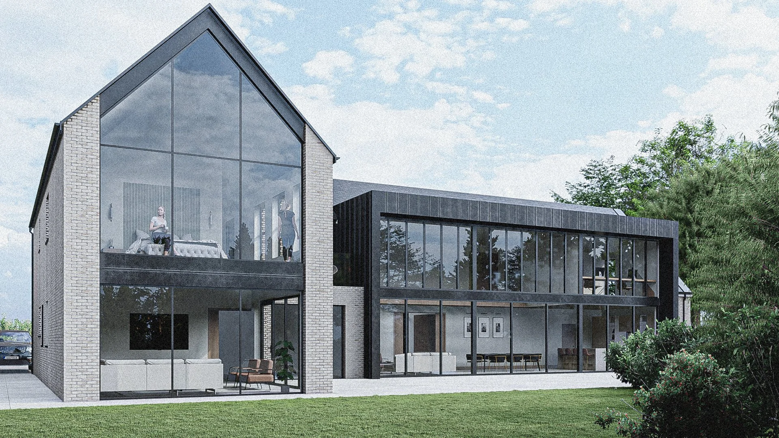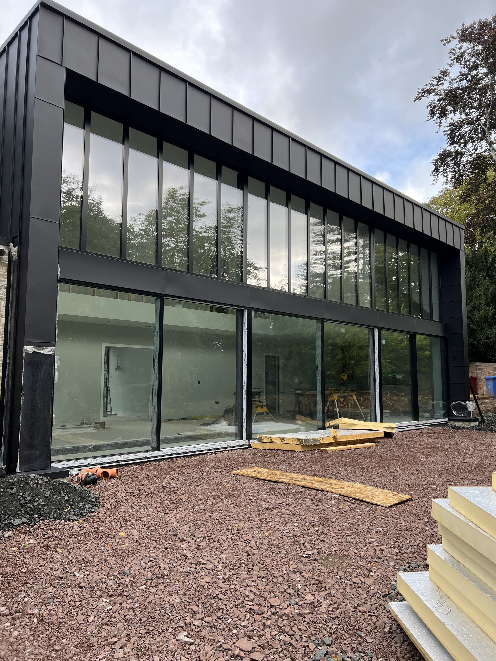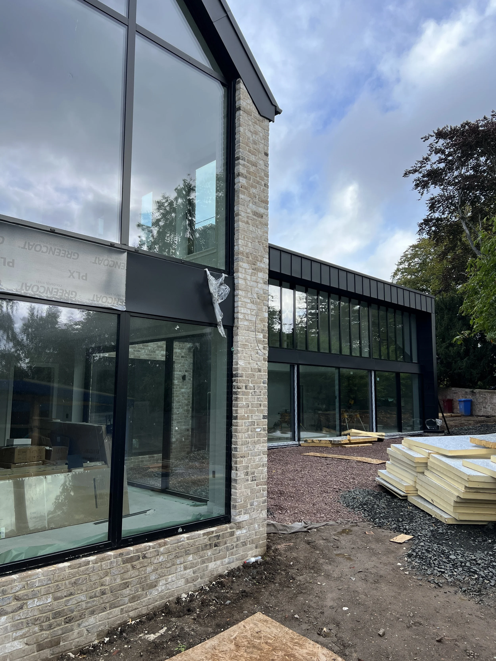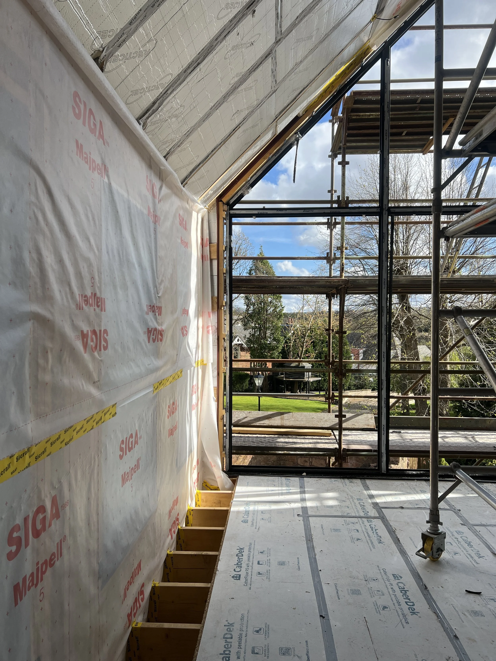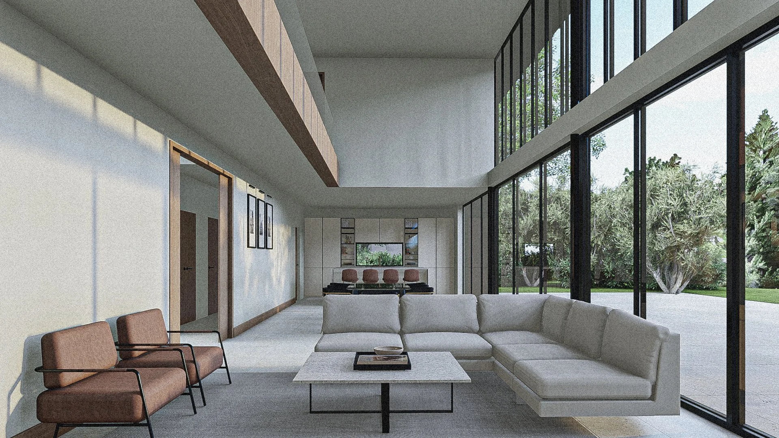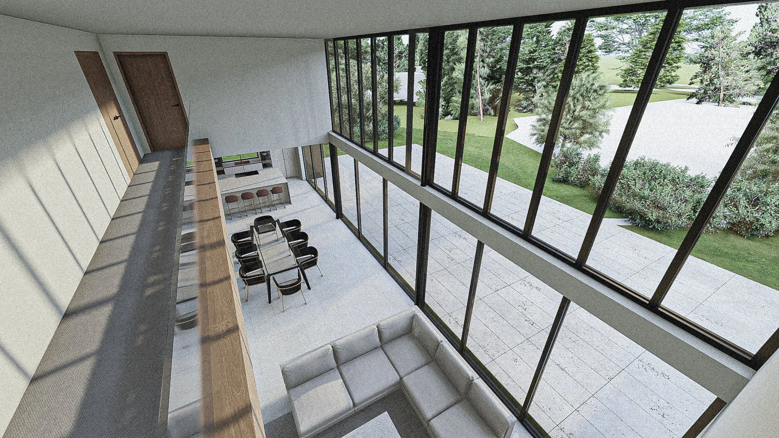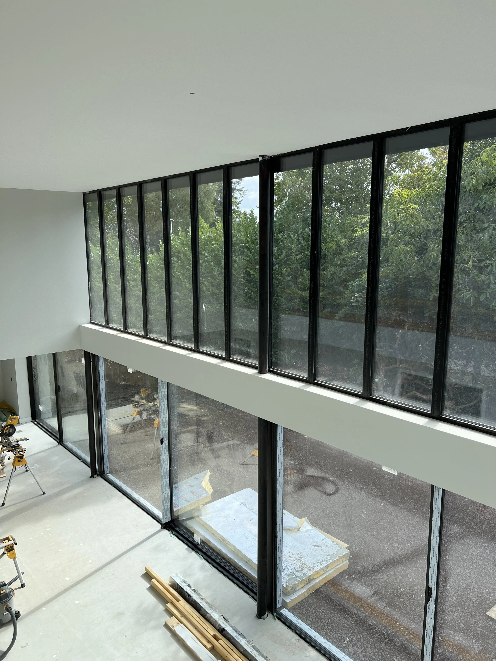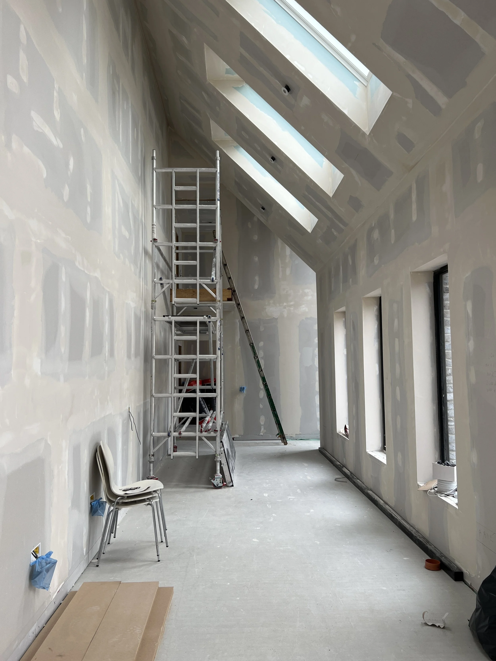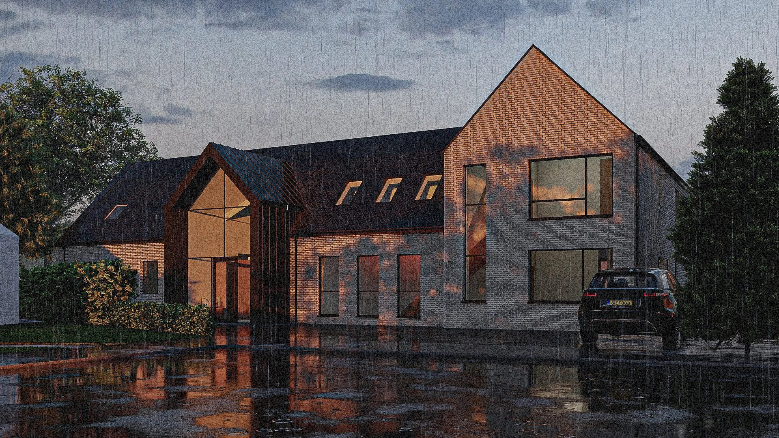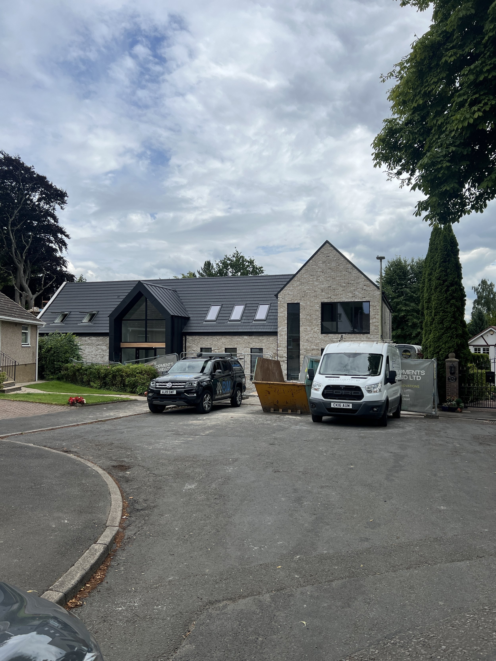
Blairston Gardens, Bothwell.
Blairston Gardens, Bothwell
Type: New Build Dwelling Location: Bothwell, Glasgow Structural Engineer: GM Civil & Structural Involvement: Full Architectural Services & Contract Administration Value: >£1m.
The Brief
Our clients appointed us for our expertise as certified Passive House designers. While not designed to Passive House standards, their priority was a home built with the same principles of airtightness, energy efficiency, and sustainable construction. The project involved demolishing an outdated house in Bothwell and replacing it with a striking contemporary dwelling, filled with glass, open-plan living, and strong connections to the garden. As first-time clients with no construction background, they also needed a fully managed process.
The Design Approach
We developed a bold new design and secured planning permission for a substantially larger dwelling on the site. The architecture maximises glazing to bring light into the interiors while maintaining privacy from neighbours.
Sustainability and performance were embedded from the outset. We produced the full technical package, managed airtightness strategies, MVHR integration, and thermal-bridge-free detailing. We also led the tender process and contractor negotiations to secure best value, and are now acting as contract administrator to ensure quality on site.
The Outcome
Due to complete in December 2025, the project will deliver a bold, modern family home that combines open-plan living with high environmental performance. Spacious and light-filled, it is designed to feel both luxurious and sustainable, offering long-term comfort, efficiency, and value. A selection of 3D visuals and on-site progress photographs demonstrate the importance of clear design communication — helping the clients understand and trust every stage of the process.

