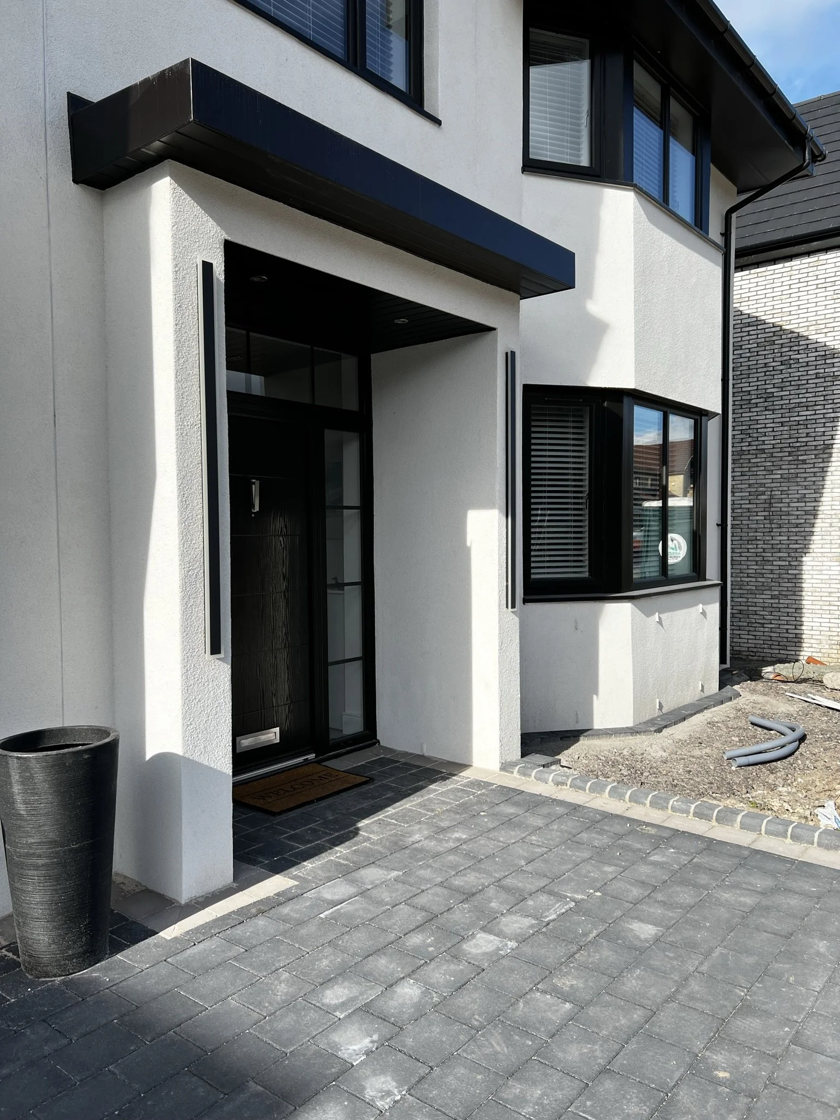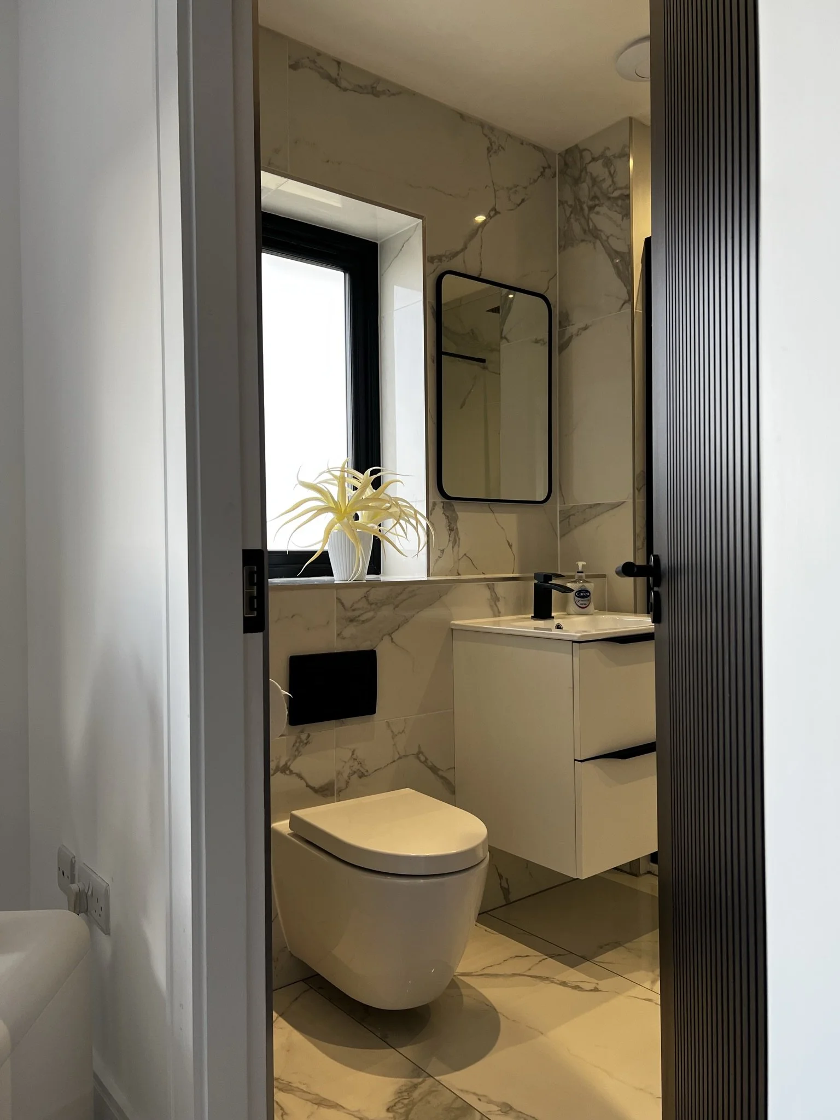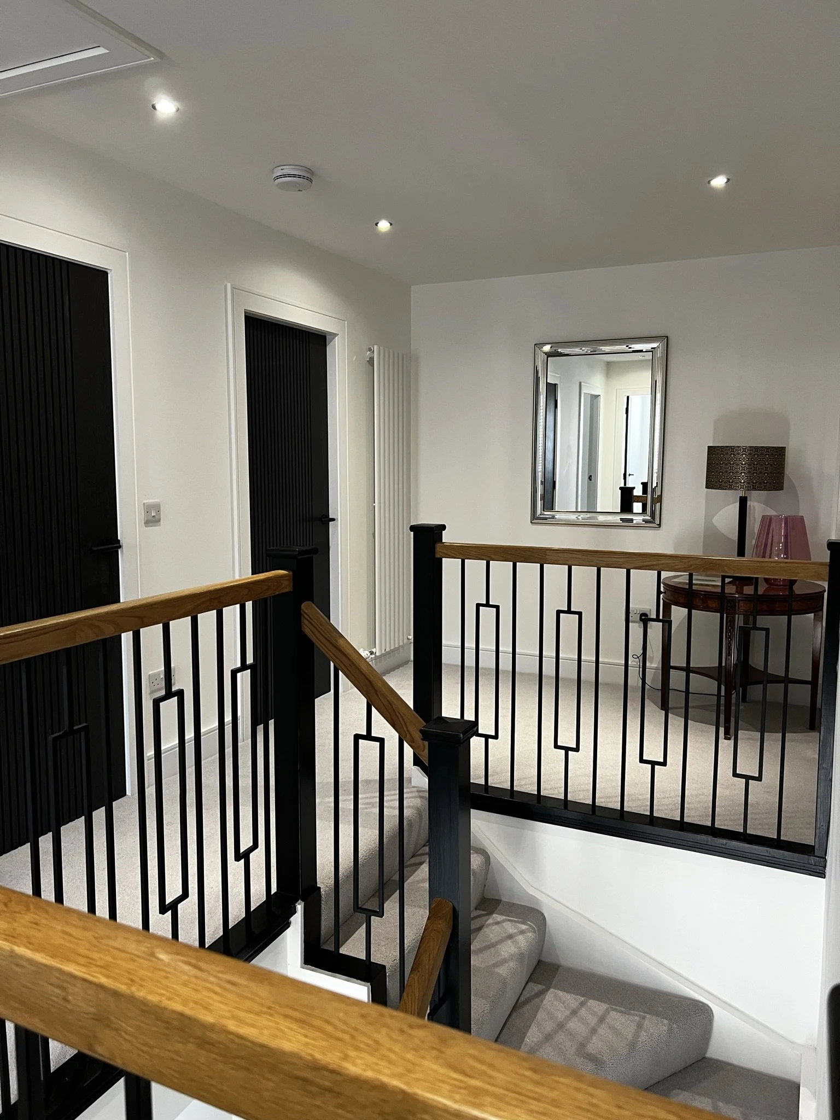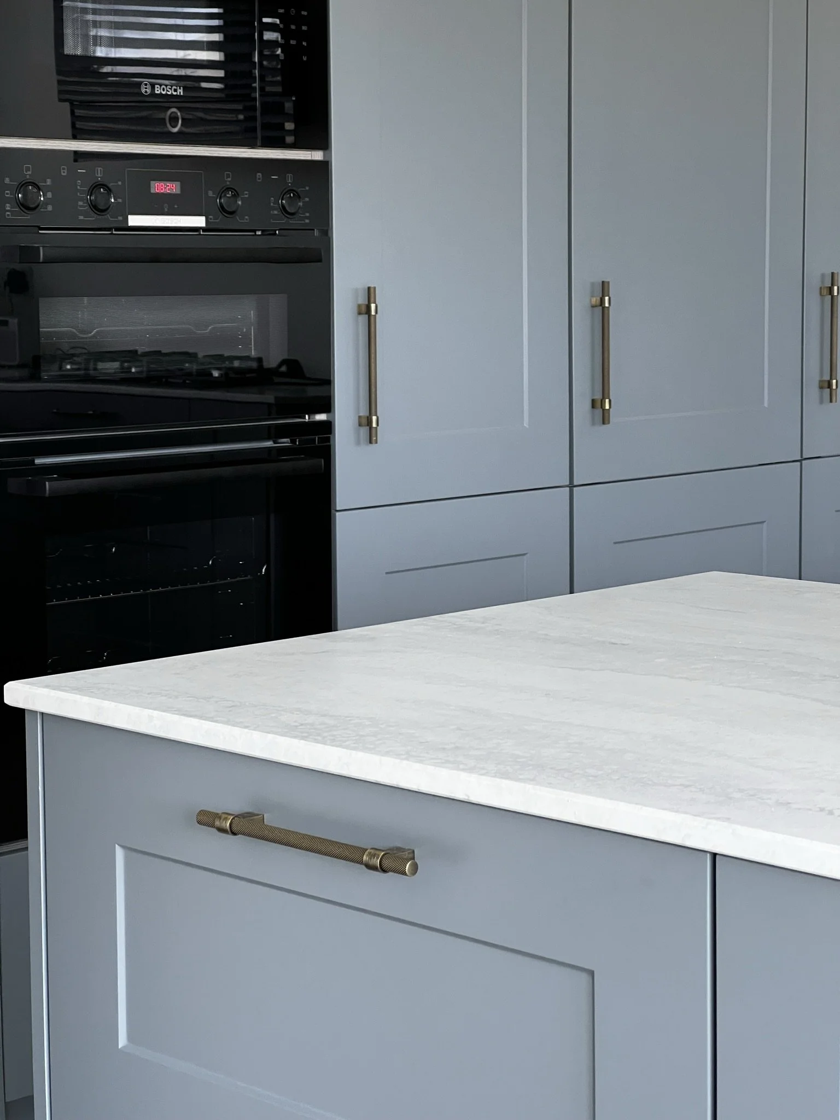
Dullatur House.
Dullatur New Build House
Type: New Build House Location: Dullatur, North Lanarkshire Contractor: Self build by client Structural Engineer: The Shanks Group Involvement: RIBA Stage 1-6 Budget: >£500k
The Brief
This project was for a developer client with extensive experience in housebuilding, who approached us in 2021 to design a large new home overlooking Dullatur Golf Club. The vision was clear from the outset: a five-bedroom house with generous family living spaces and a layout that maximised both views and day-to-day functionality.
The Design Approach
We worked closely with the client to translate his ambitions into a refined design. Formal lounge spaces occupy the street frontage, giving the house presence and privacy from the road. This allowed the entire rear elevation to open up towards the golf course, where we created a flowing open-plan kitchen, living, and dining space that forms the true heart of the home. Large areas of glazing connect the interiors with the views and bring natural light deep into the plan.
The Outcome
The result is a striking family home that balances formality with openness. From the street it presents a composed, traditional face, while to the rear it embraces modern family life with light, views, and connectivity. It stands as a demonstration of how a clear brief paired with considered design can deliver a home that is both practical and distinctive.







